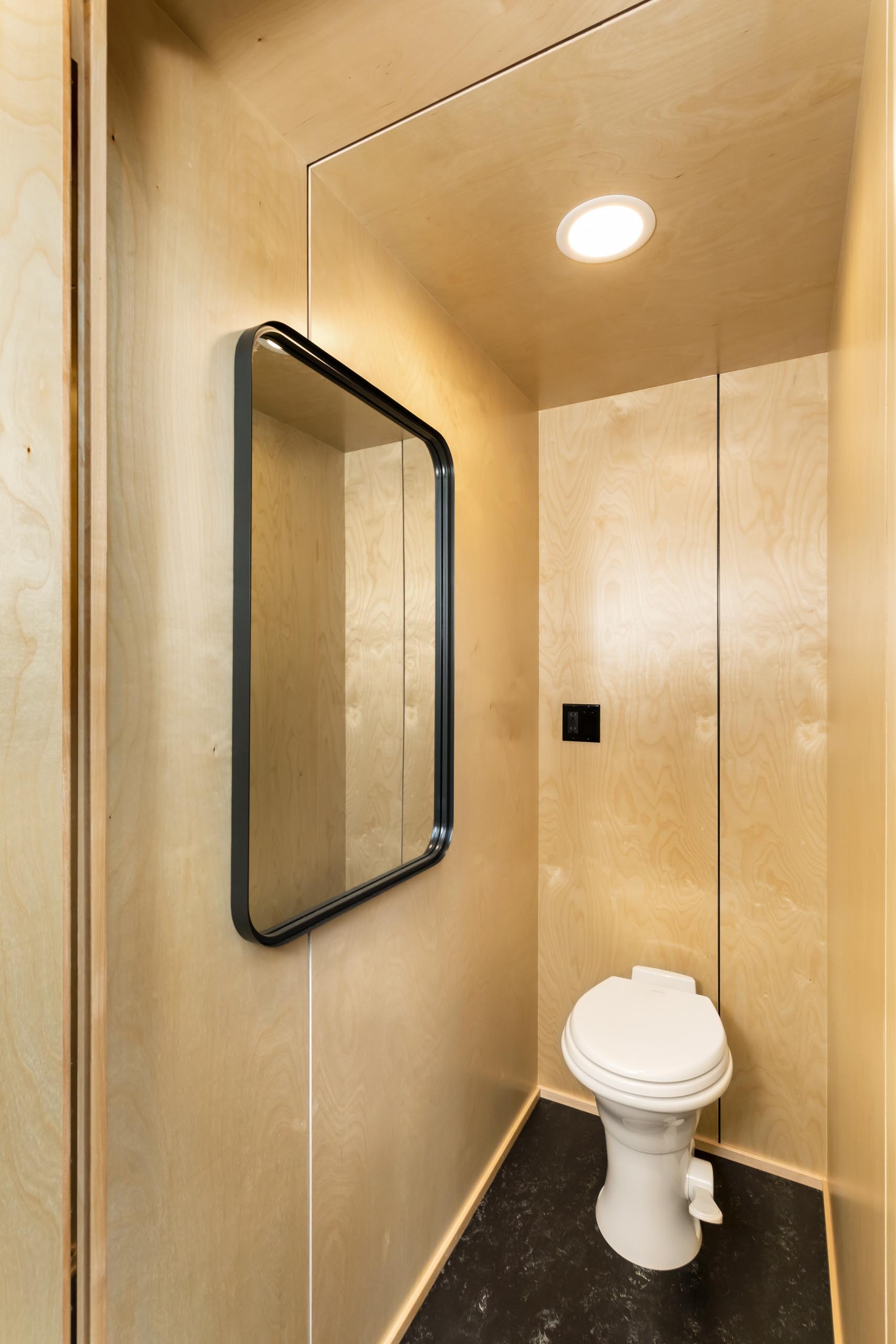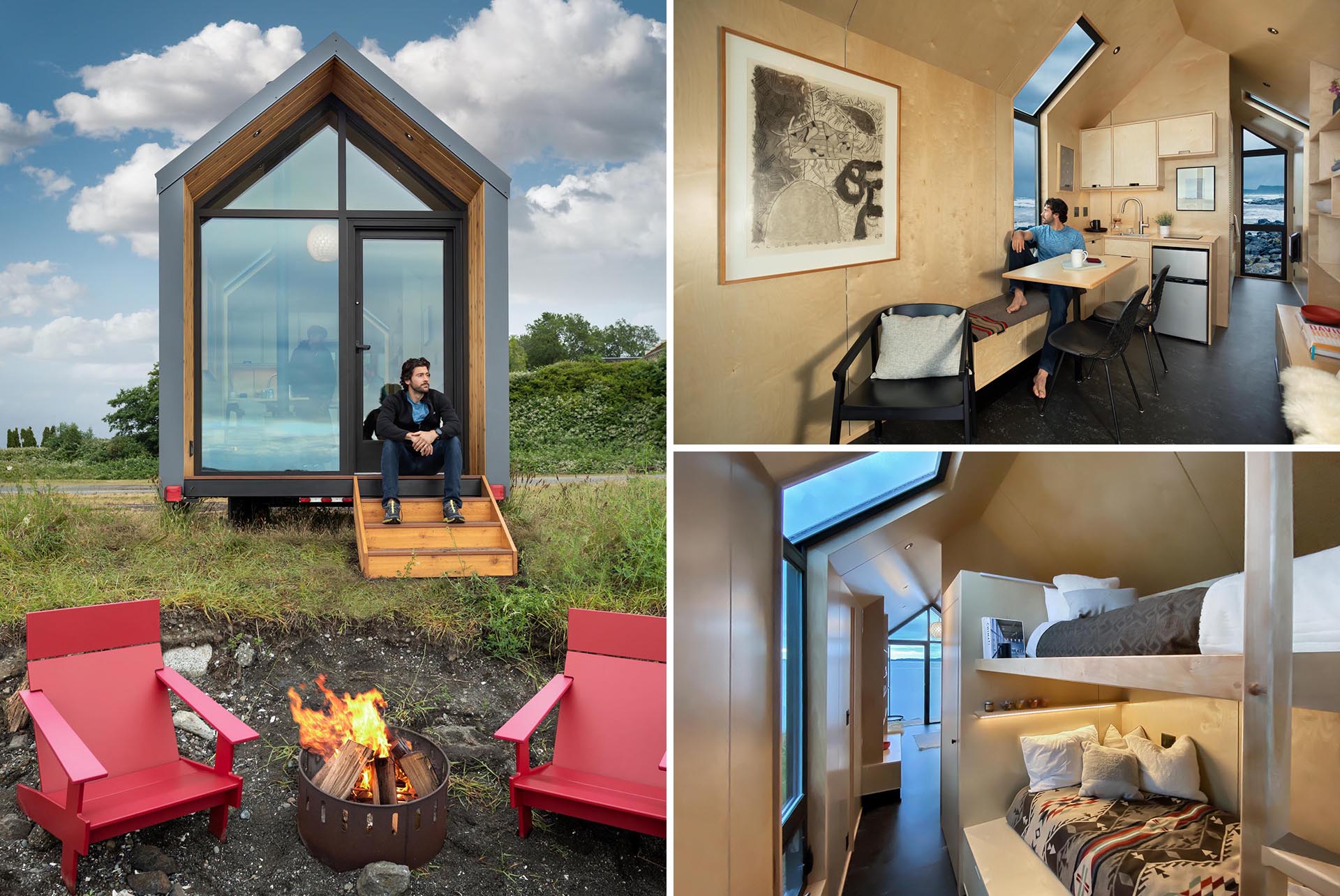
Modern Shed has recently launched ‘The DW’, a tiny house that measures in at just 220 square feet (20sqm).
The tiny home, which is on wheels, is the Modern Shed’s first-ever portable dwelling. It’s a self-contained space is big enough to call home, yet small enough to take anywhere.
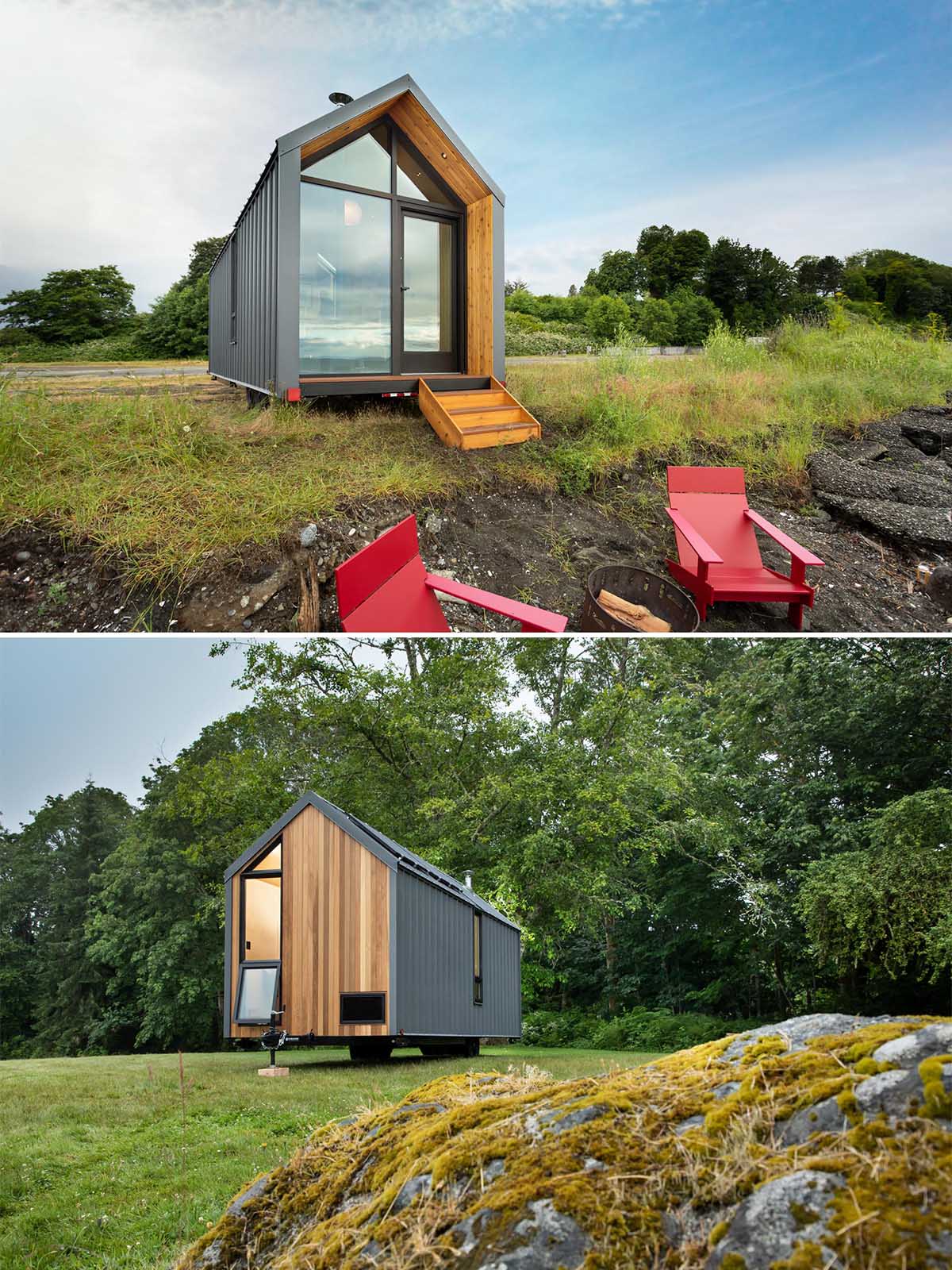
The DW (Dwelling on Wheels) has a solar array on the roof equipped with batteries, standing-seam metal siding, and cedar accents.
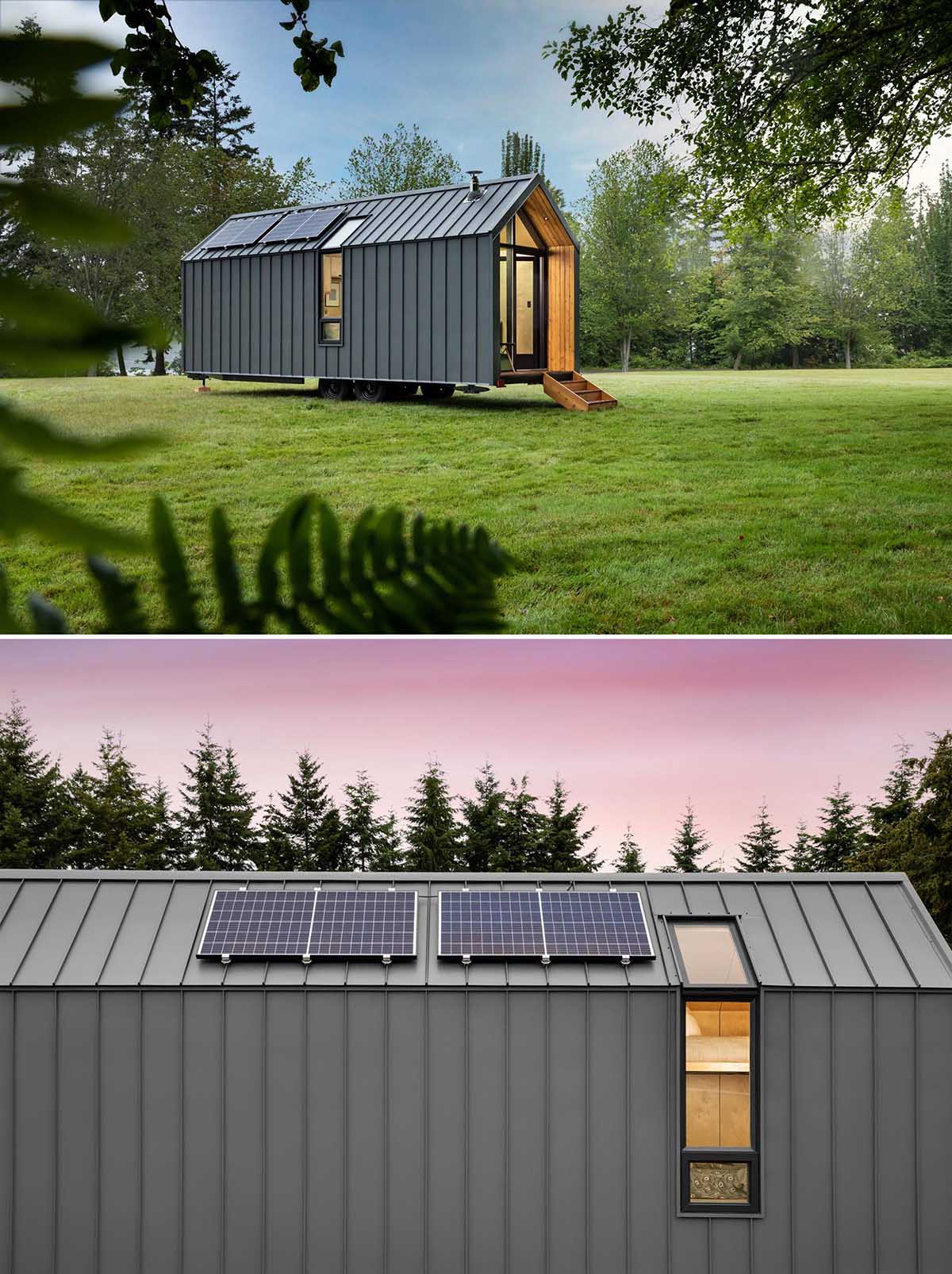
A wall of windows with a door at one end of the tiny home allows for natural light to filter through, and creates a connection to the small porch and the outdoors.
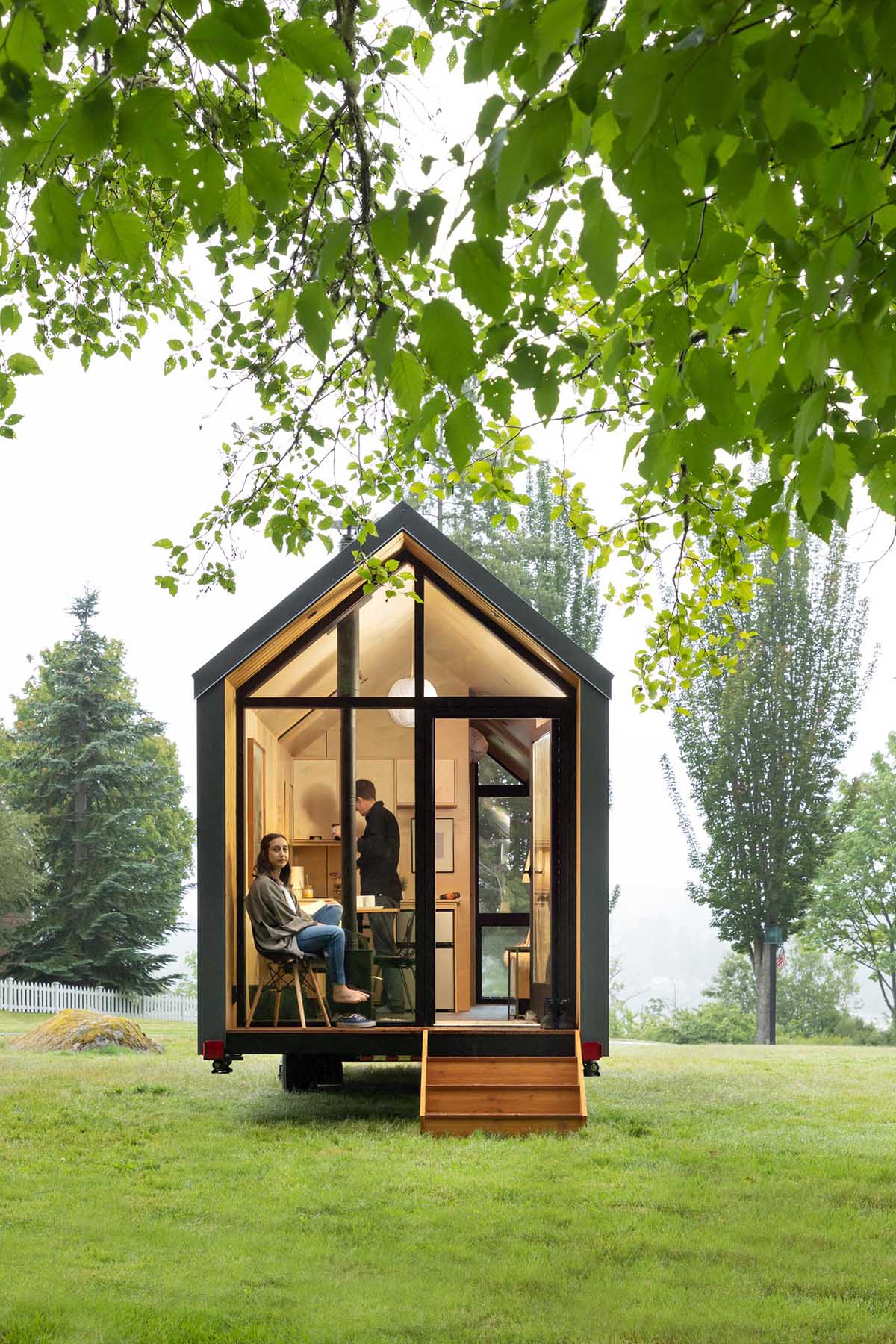
The wood-lined interior is bright and spacious, with a small wood-burning fireplace in the corner, a couple of built-in benches, a table, and a small kitchen. There’s also matte black sustainable linoleum that covers the floor.
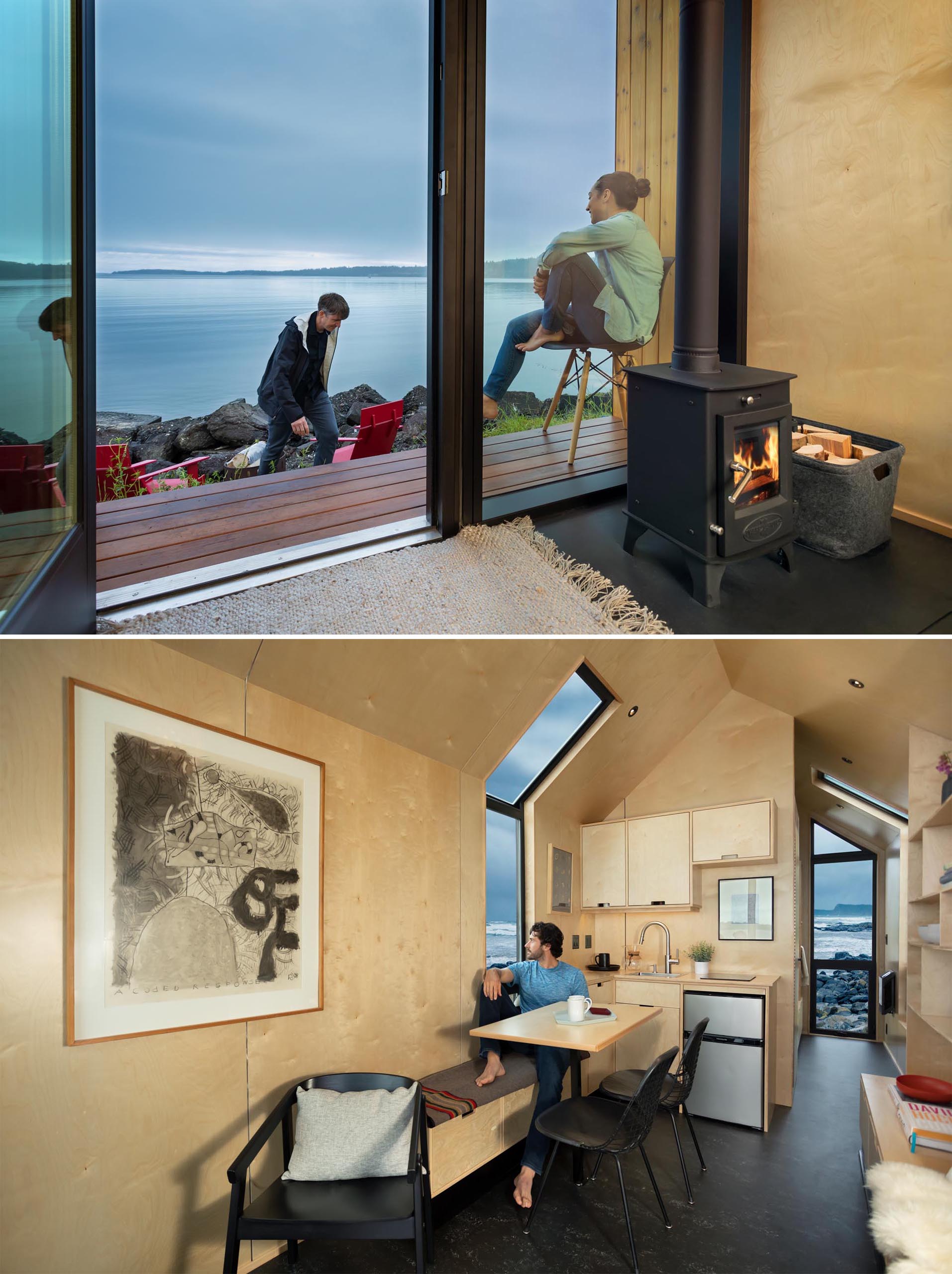
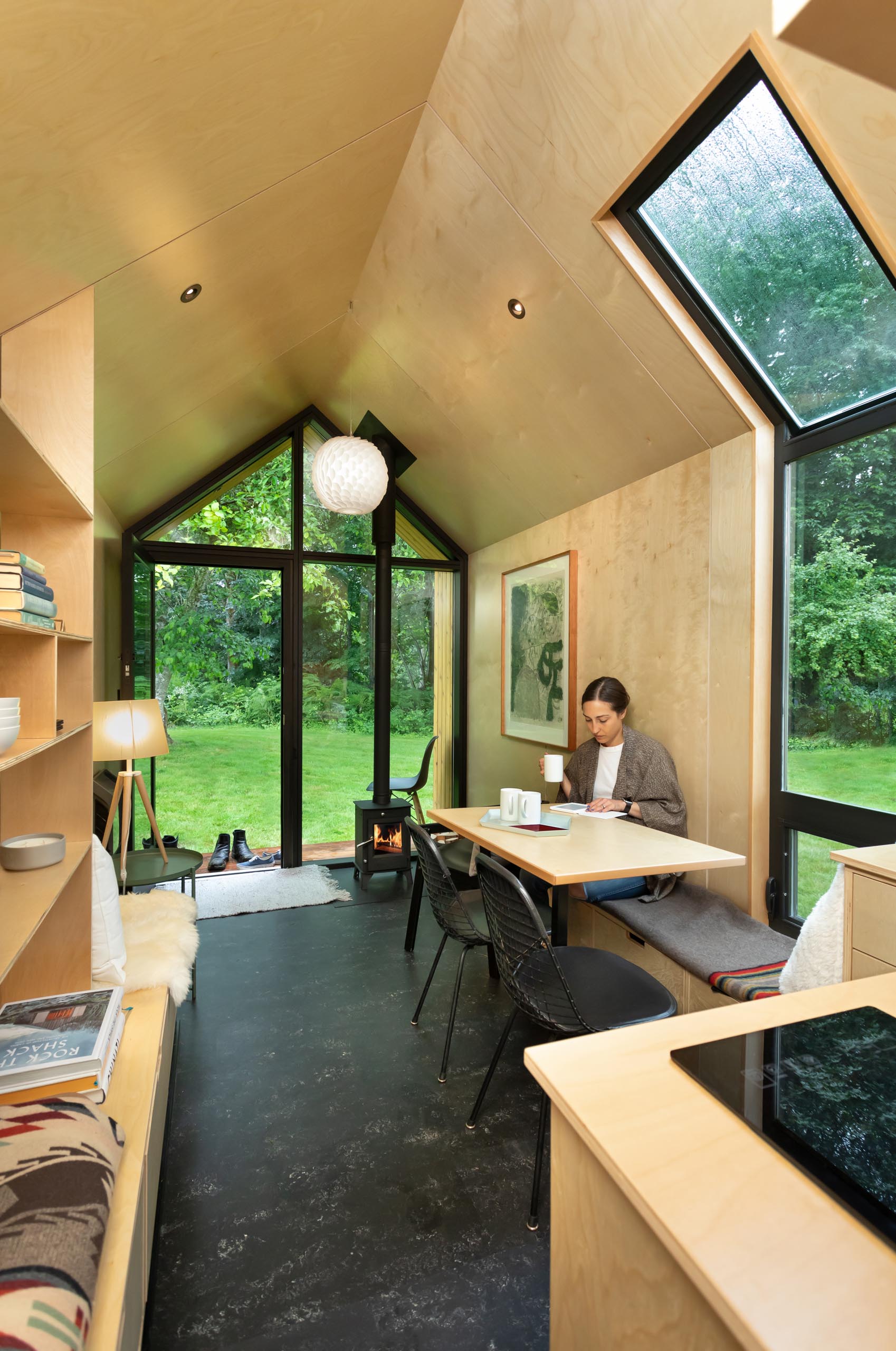
The pre-finished birch-faced plywood has also been used in the kitchen to create the hardware free, soft close cabinets. There’s also an electric refrigerator and induction single-burner cooktop.
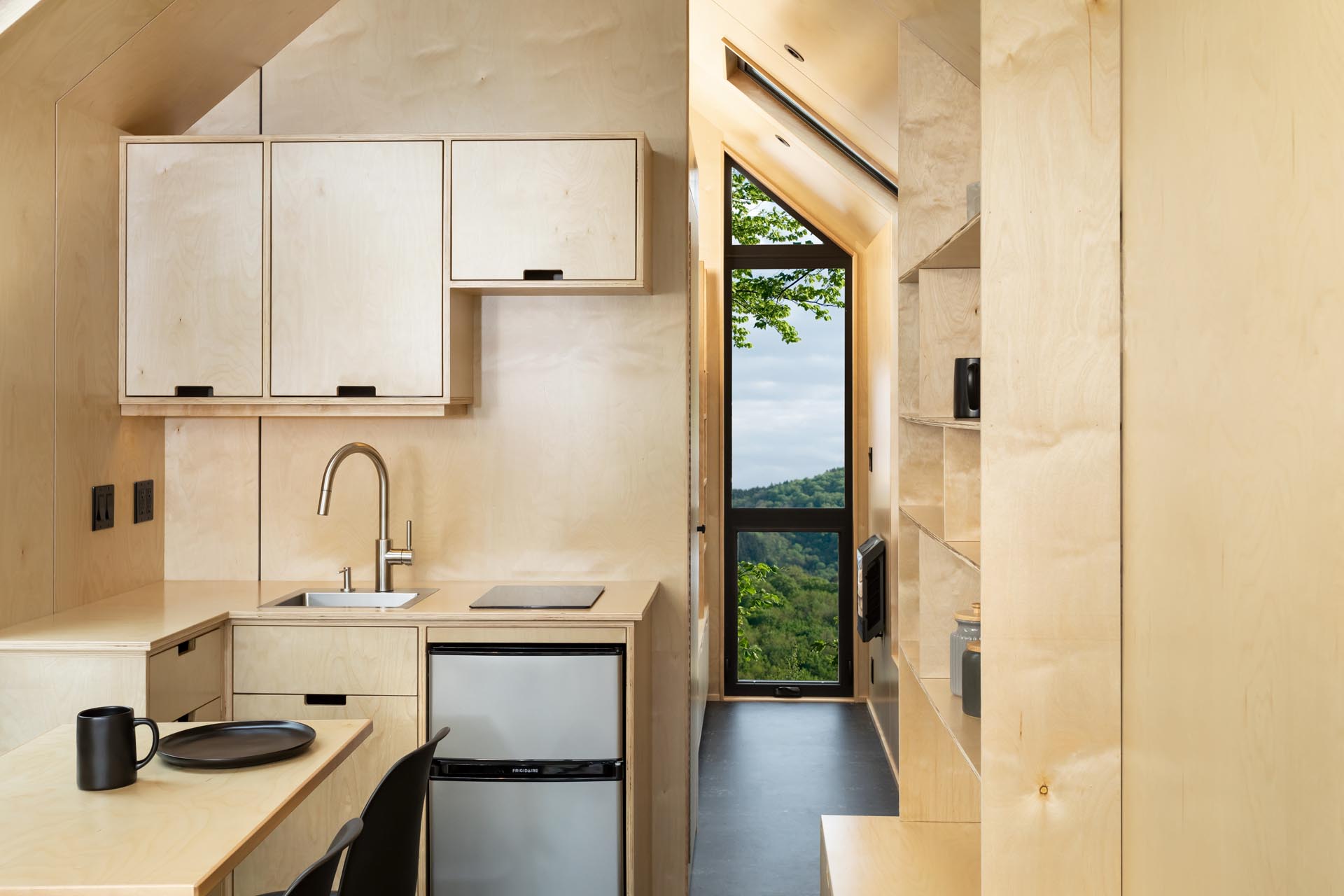
In the sleeping area, there are bunk beds, which don’t feel enclosed due to the design of the tiny home which includes a gabled ceiling.
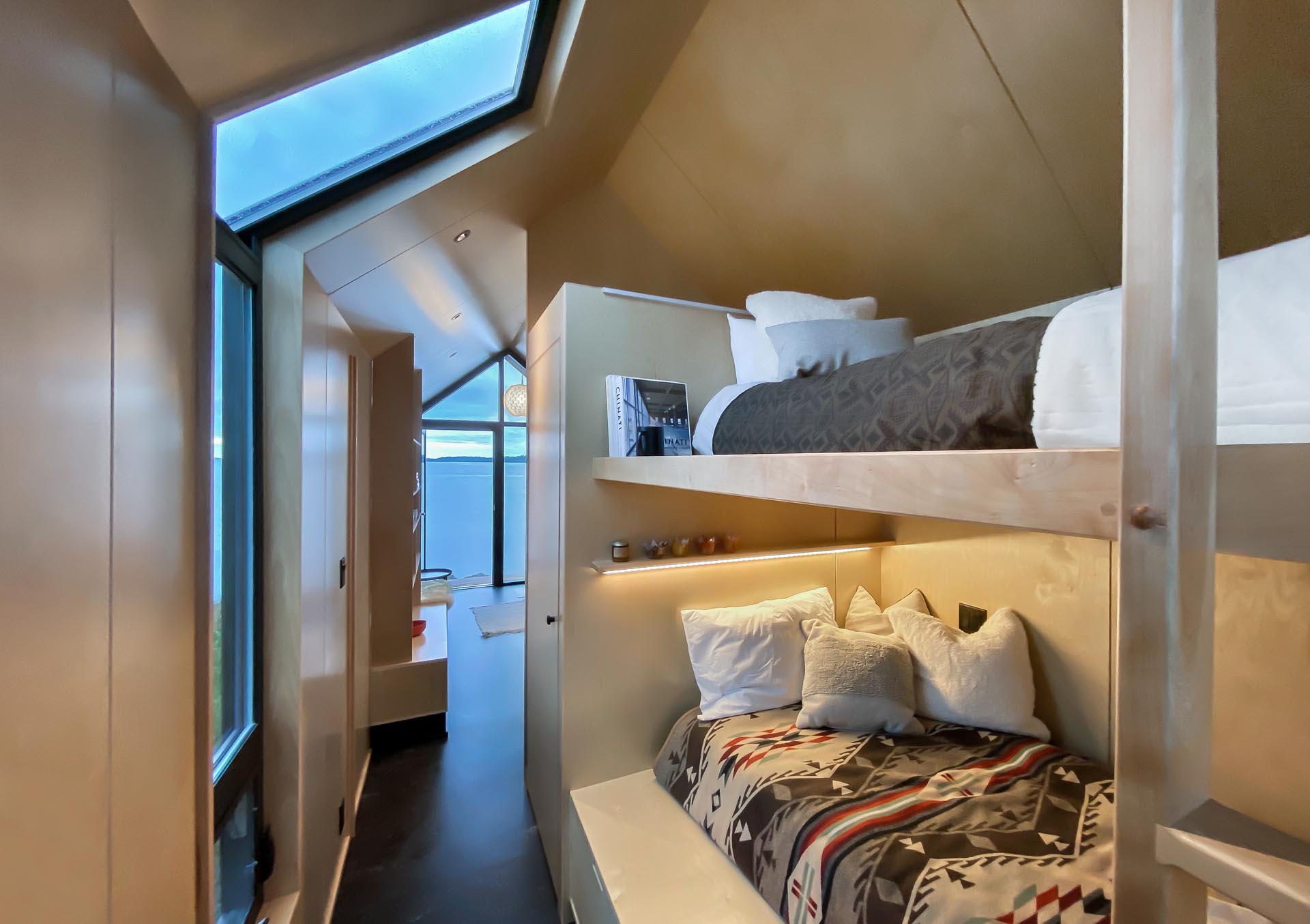
The small bathroom includes a toilet, a light, and a mirror.
